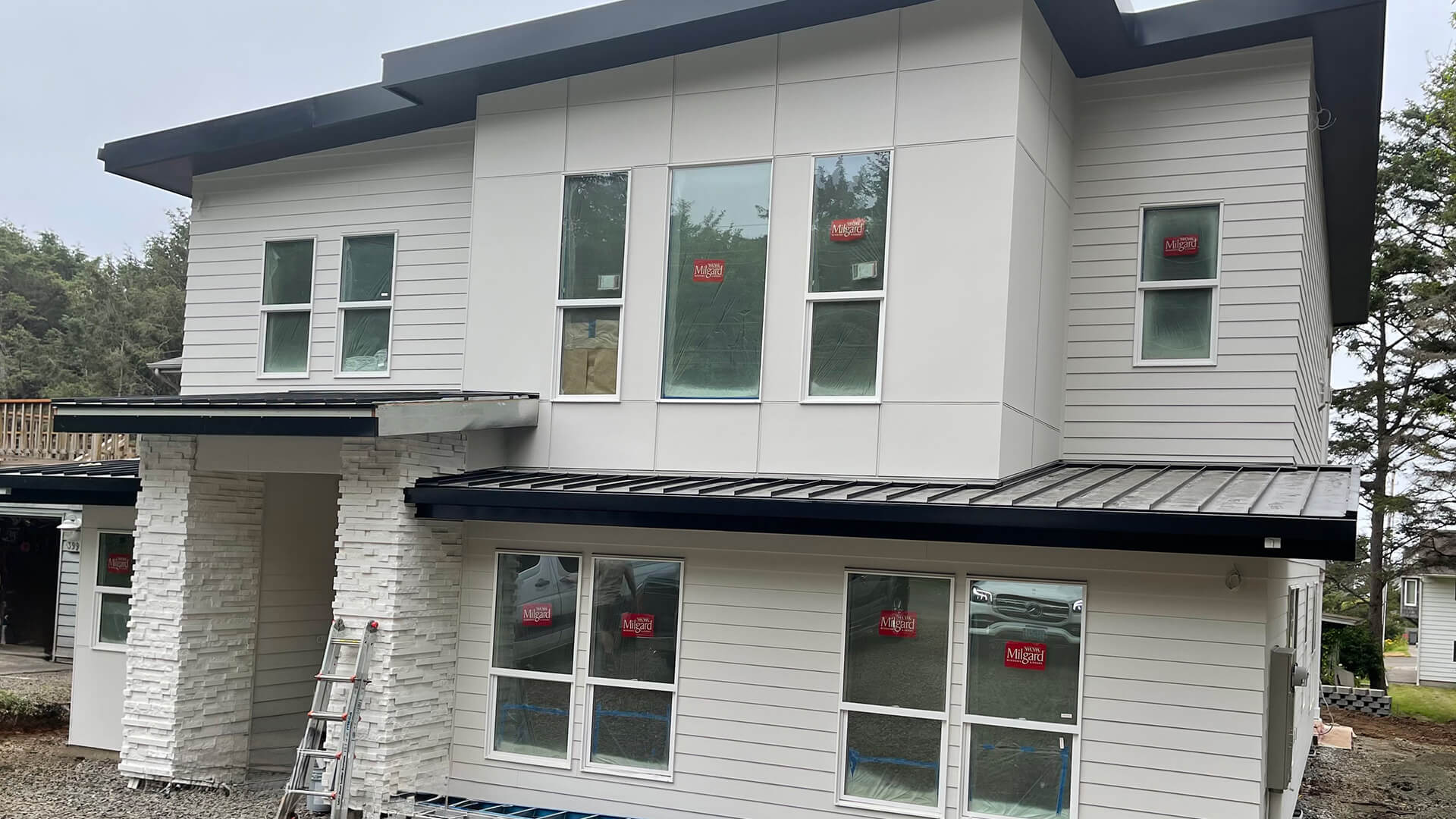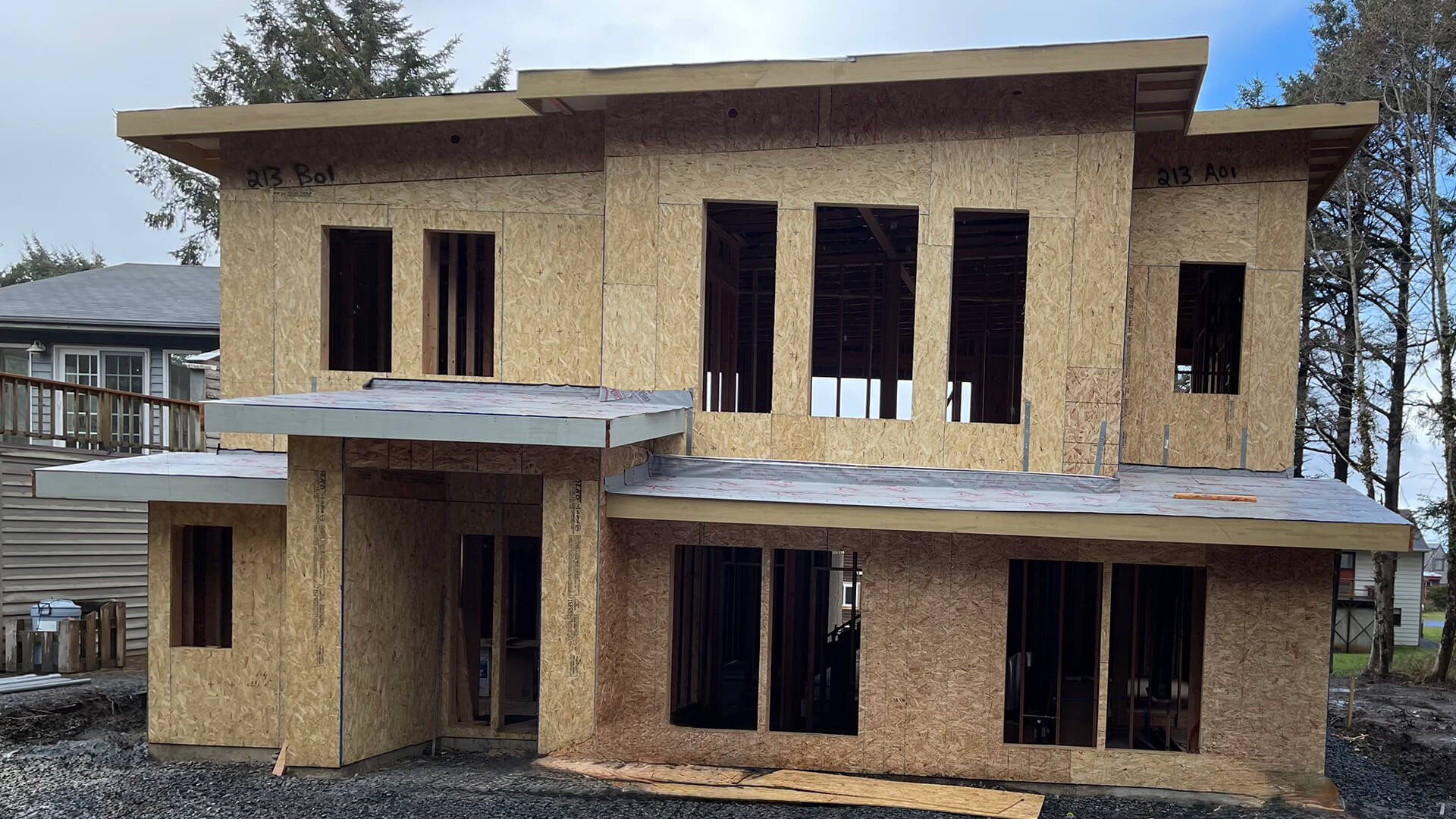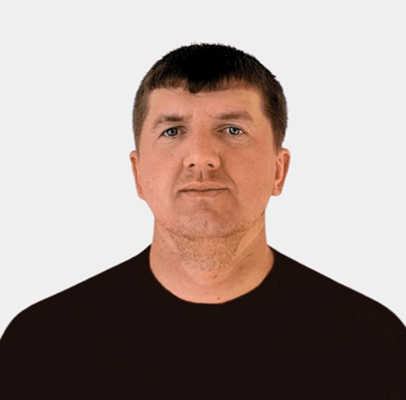Modern House Facade with Stone & Panel Siding in Portland Oregon
This project combined several key challenges: precise geometry, different depths of the facade planes, and complex arrangement of materials at the joints.
What we did:
We installed horizontal siding in the basic areas of the facade.
We installed large-format fiber cement panels that create a modern “clean look” in the central part of the building.
We faced the support columns with decorative stone, emphasizing the entrance area.
We coordinated the installation of Milgard windows, ensuring precise joints between materials.
We processed the joints and canopies for a perfect fit with the metal roof.
Project features:
A combination of 3 materials: stone, fiber cement and wood.
Minimalistic but status look.
Work with non-standard canopies and protruding roof elements.
The photo demonstrates:
Before – the object at the stage of open frame with the planes drawn out.
After – a completed architectural composition with a thoughtful placement of textures and contrasts.
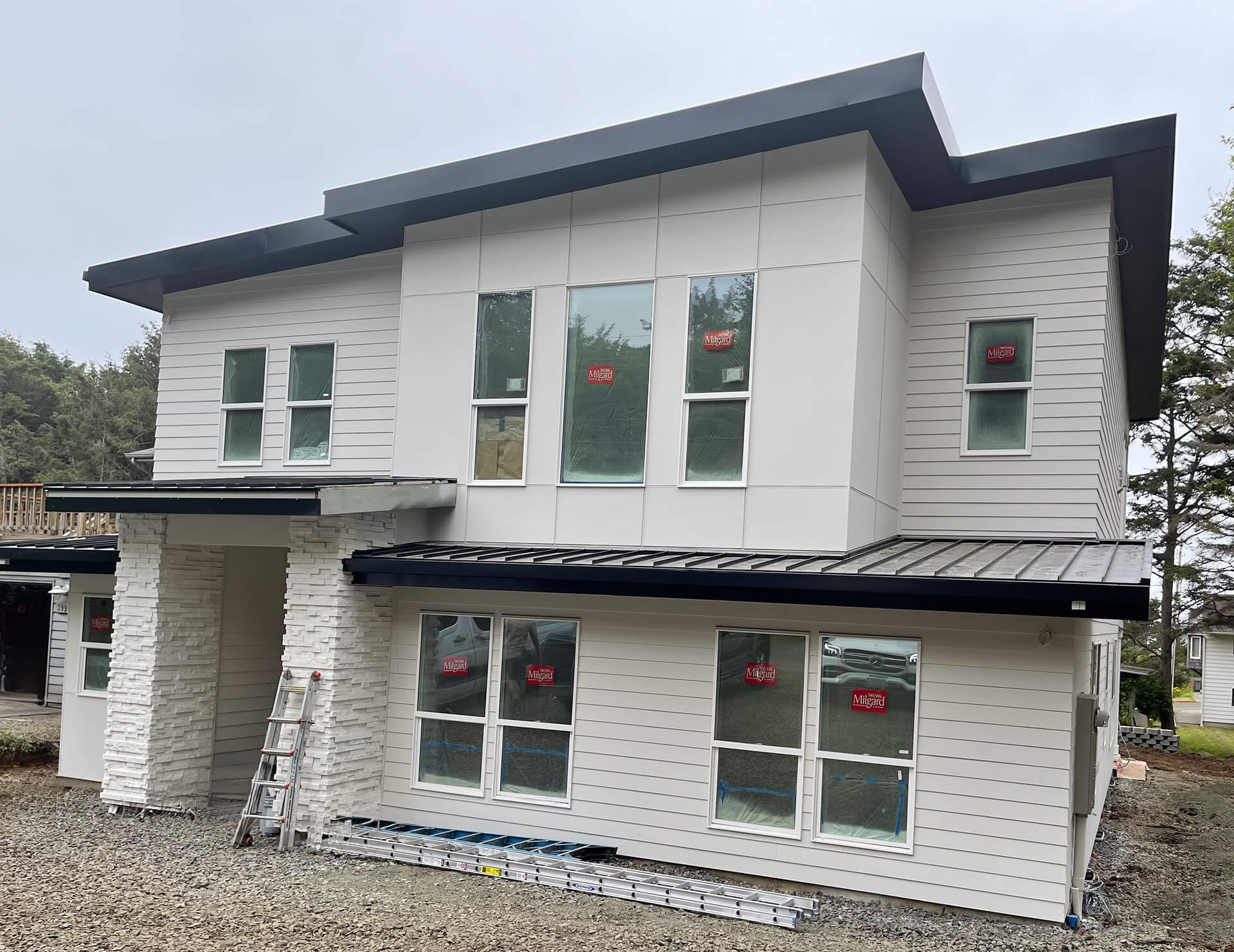
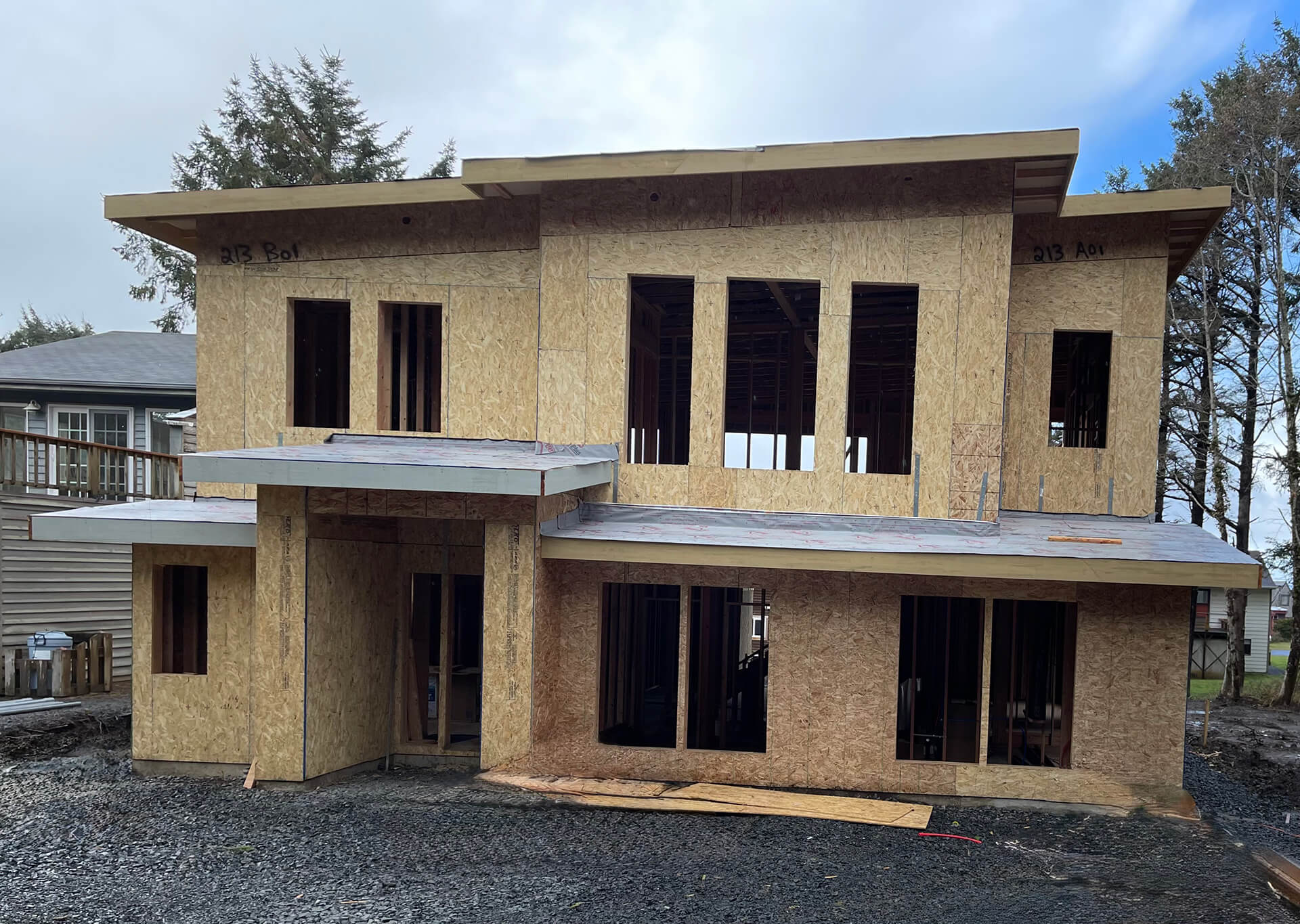
Custom Exterior Innovation — We Build with Pride.
We make homes beautiful, protected, and built to last.
We work honestly. We build for the long term.
