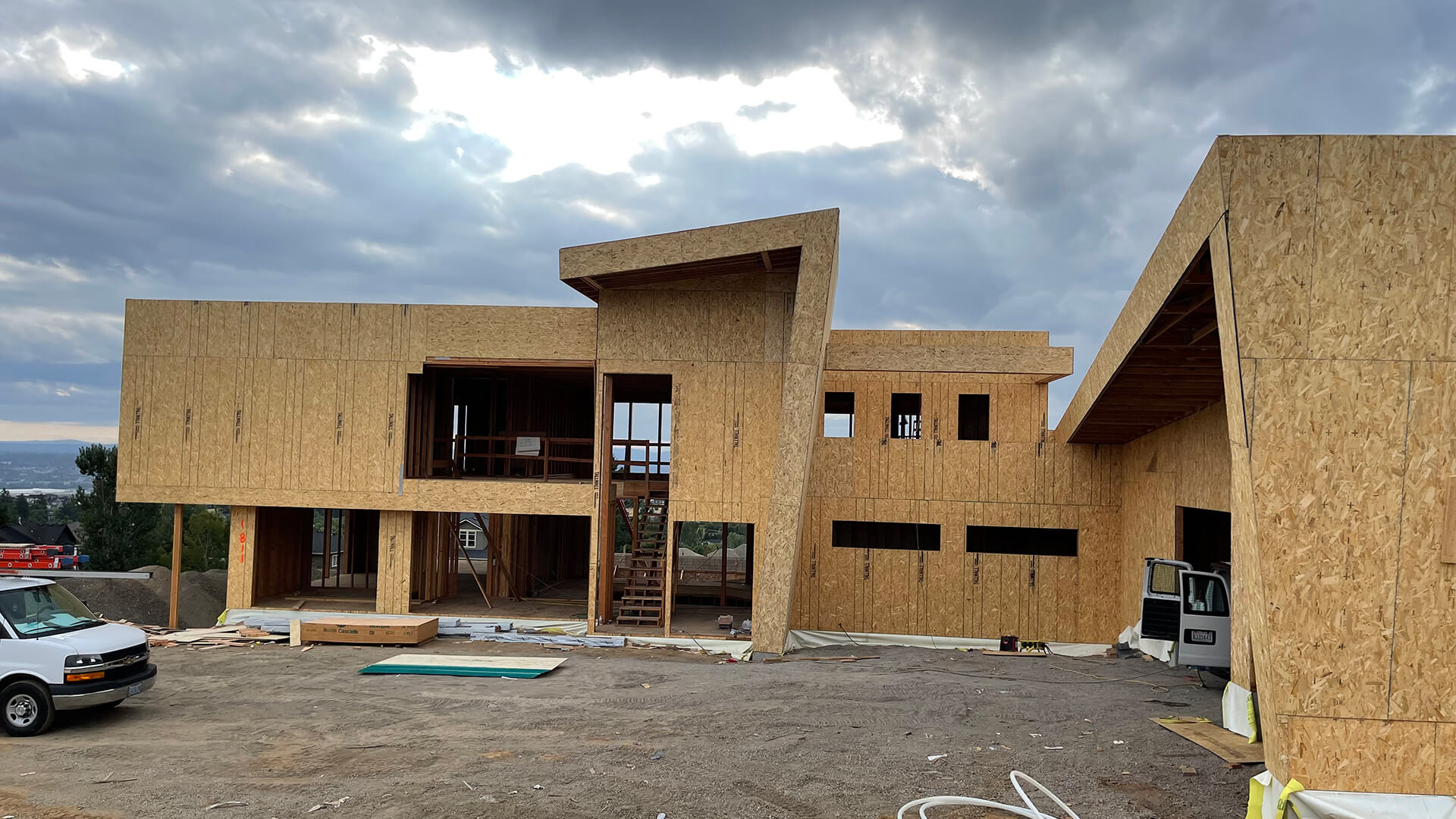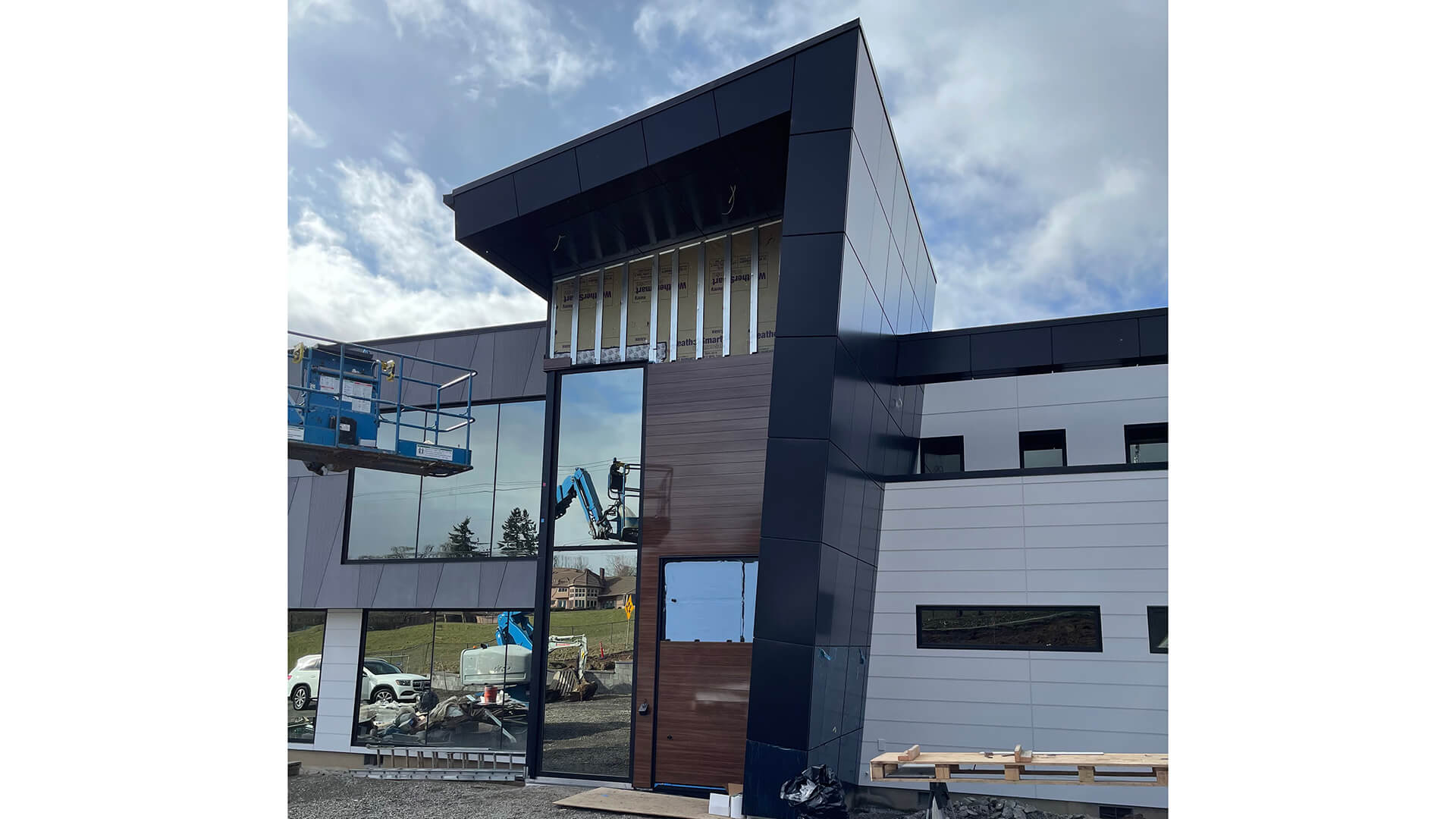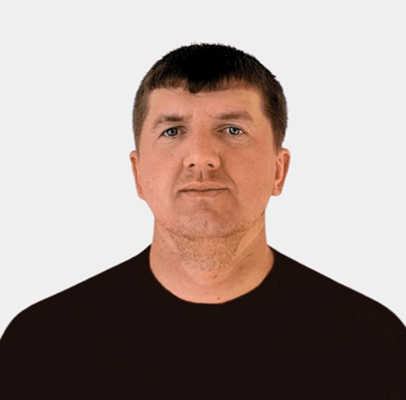Commercial Facade Installation with Aluminum Cassettes in Portland Oregon
This project required high precision, work with large facade areas and non-standard angular architecture. The main task was to create a spectacular, presentable facade that combines manufacturability and premium appearance.
What we did:
We mounted aluminum composite cassettes with hidden fasteners, in particular on the outriggers and protruding parts of the roof.
We installed Equitone fiber cement panels with a vertical structure.
HPL panels with a wood texture were installed to accentuate the entrance.
We waterproofed, insulated and sealed the building in accordance with the standards for commercial facilities.
We worked in sync with lifting equipment and other contractors.
Project features:
Work at high heights and non-standard angles.
The technical complexity of installing cassettes on inclined planes.
A project that will become a business card for any builder or developer.
The photos demonstrate:
Before – the initial stage of construction with complex structural geometry.
After – the finished part of the facade with deep shadows, contrasting materials and modern aesthetics.


Custom Exterior Innovation — We Build with Pride.
We make homes beautiful, protected, and built to last.
We work honestly. We build for the long term.



