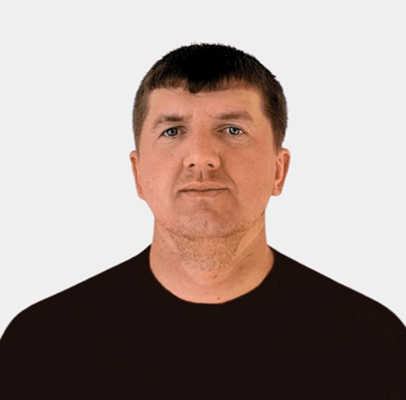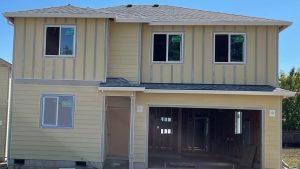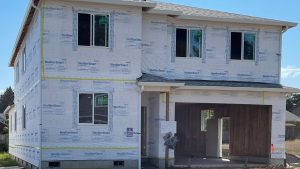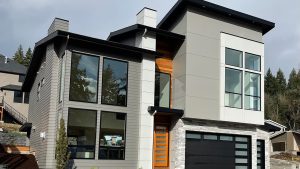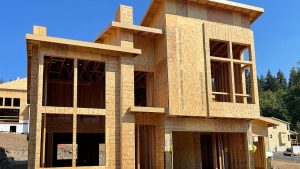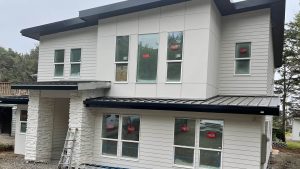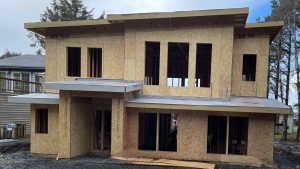Premium facade for a unique modern building with the geometry of an architectural showroom
What was done:
Installation of custom aluminum cassettes on the facade ledges with hidden fasteners.
Installation of contrasting white panels and horizontal siding for the lower tier.
Installation of a wooden lining for the terrace ceiling, which adds warmth and balances the geometry.
Integration of a round design window into the cladding without disturbing the facade lines.
Work on the maximum accuracy of joints and shadow seams, which can be seen in the “after” photo.
Object features:
Working with non-standard angles and expressive canopies that set the character of the entire building.
A combination of minimalism, Scandinavian style and high-tech.
Each material is selected for visual balance and durability in the Oregon environment.
Photos demonstrate:
Before – complex, asymmetrical architecture prepared for the exact geometry of the panels.
After – a perfectly assembled facade with deep lines, accents and premium aesthetics.
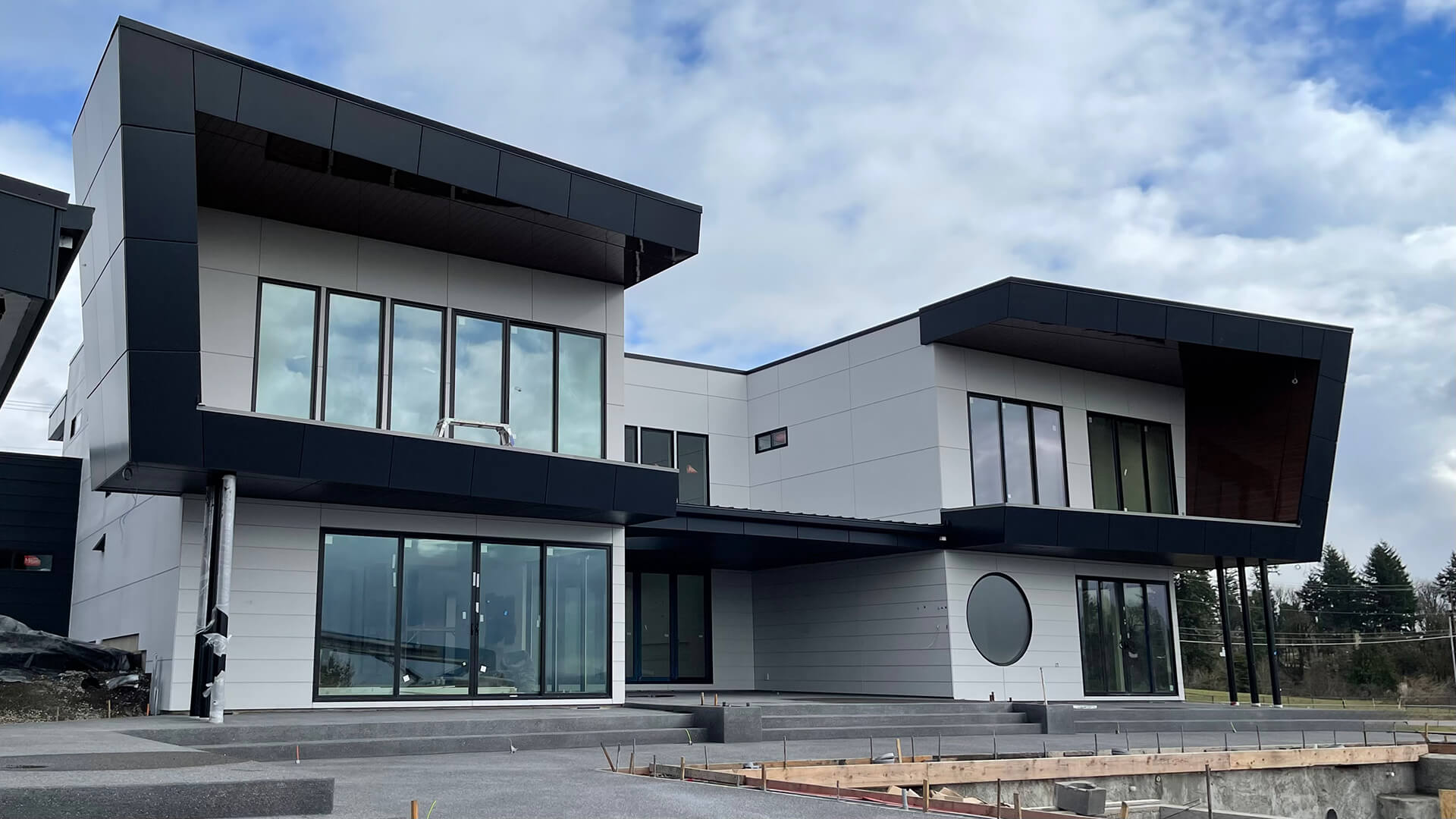
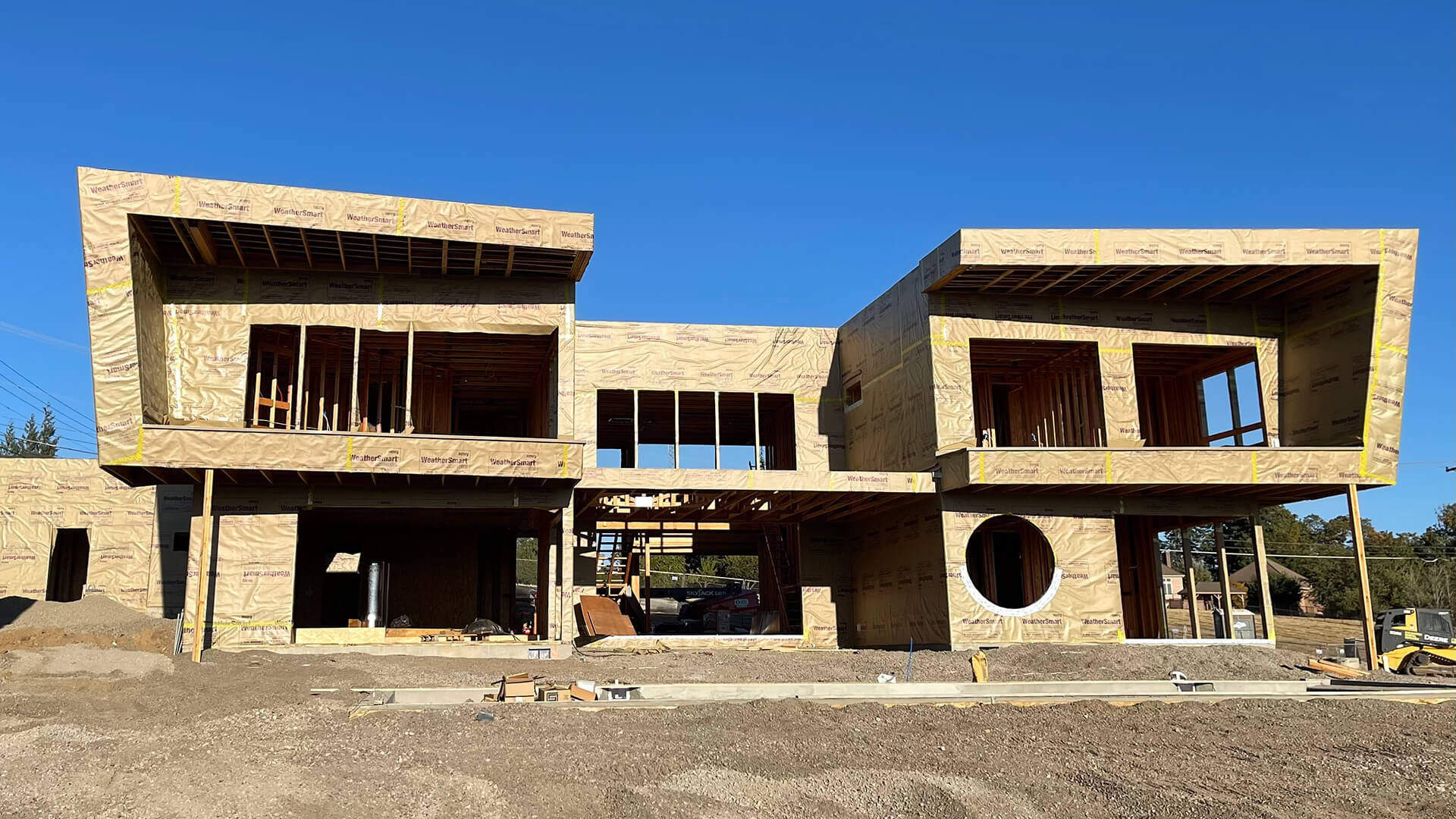
Custom Exterior Innovation — We Build with Pride.
We make homes beautiful, protected, and built to last.
We work honestly. We build for the long term.


